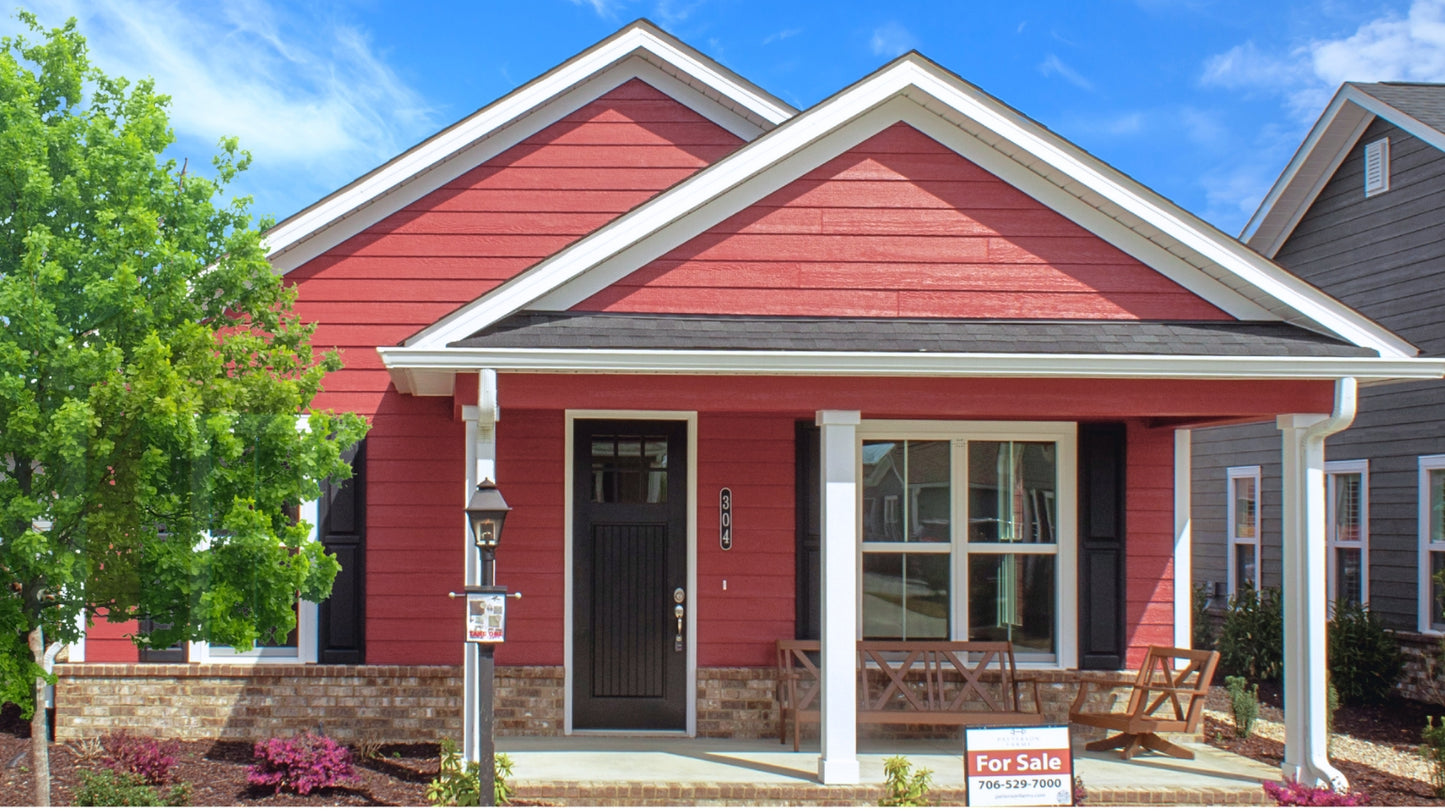CHARM AND COMFORT
Both charm and invitation with personalities all their own. Columned front porches for sitting and greeting nearby neighbors. Open concept living spaces to accommodate families of all kinds. Special places that are always warm and welcoming.
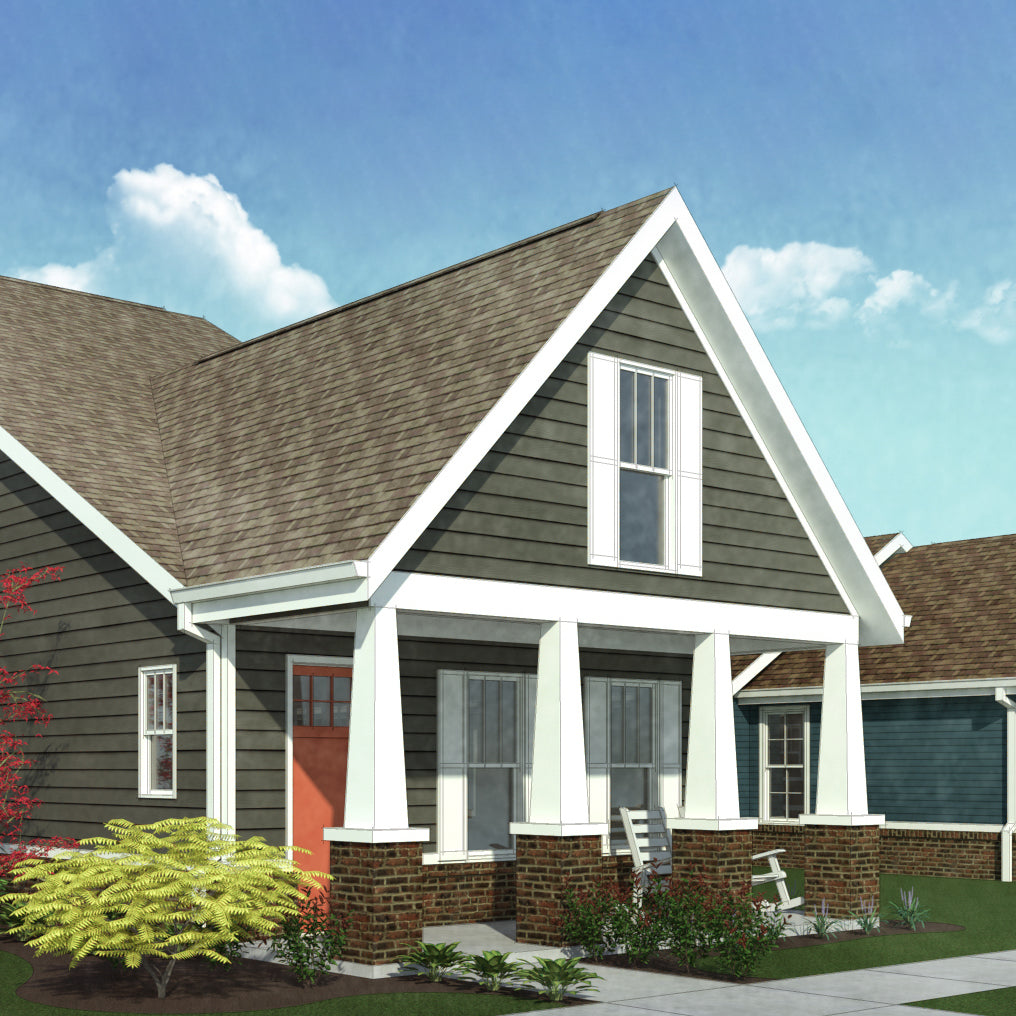
THE SPENCER
Our largest space offers comfort and room to gather, with three upstairs bedrooms, a loft, and a spacious first-floor master suite featuring his-and-her sinks, a private water closet, and a walk-in closet. Enjoy outdoor living on the front porch or covered side patio.
2168 SF | 4 BD | 2.5 BA
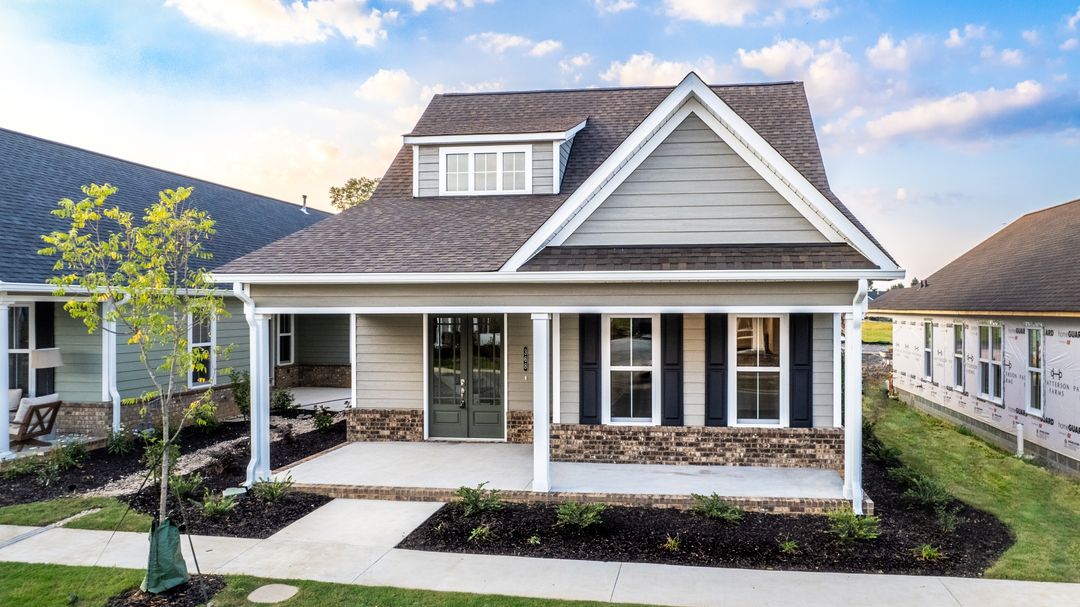
THE BELWIN
Enjoy two spacious levels with a three-column front porch,open-concept living, and a first-floor mudroom, laundry, and half bath. Upstairs, find two bedrooms with double-door closets and a master bath with his-and-her sinks.
1789 SF | 3 BD | 2.5 BA
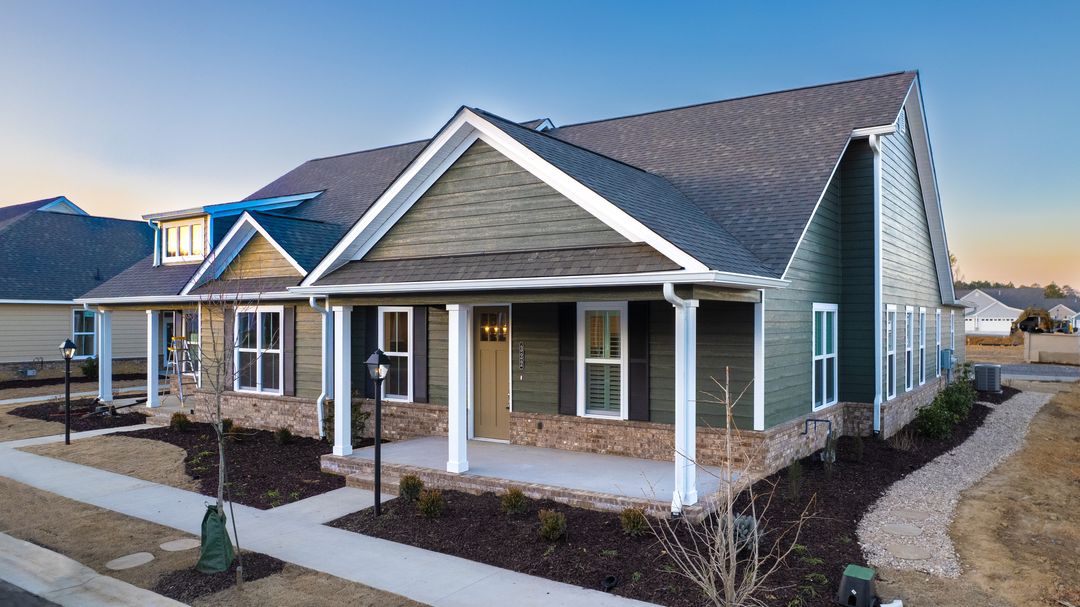
THE MCKINNEY DUPLEX
This one-level home features two façade options, a columned porch with French doors, and a versatile flex room for an office or playroom. Enjoy a spacious master walk-in closet and an optional golf cart garage.
1601 SF | 2-3 BD | 2 BA
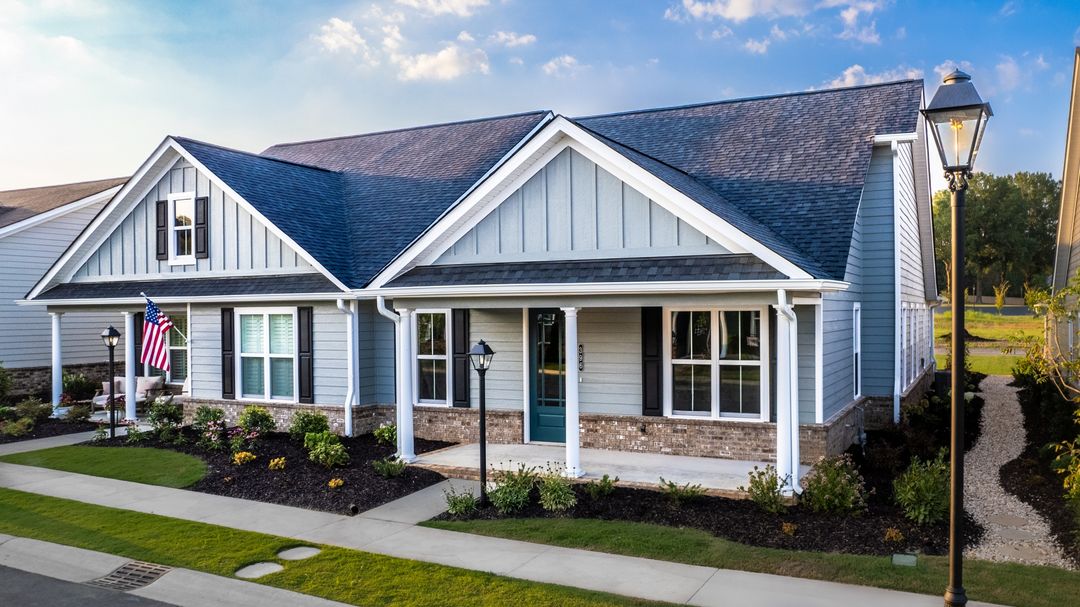
THE LISMORE DUPLEX
This one-level home features a covered front porch, double-door entry, and an open floor plan with al arge kitchen island for gathering. Enjoy a mudroom, laundry room, and a master suite with a walk-in closet and his-and-her sinks. An optional golf cart garage adds extra convenience.
1430 SF | 2 BD | 2 BA
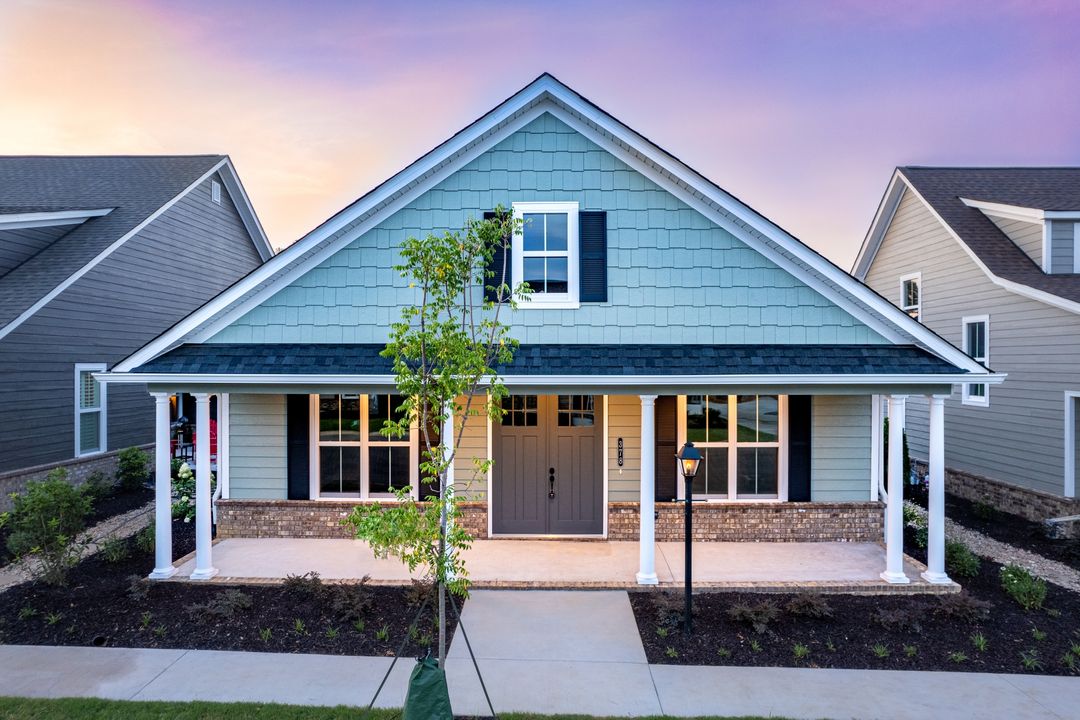
THE NELSON
A six-column porch and French doors welcome you inside to a versatile kitchen island. The master bath includes his-and-her sinks, a water closet, and a walk-in closet. Enjoy a covered side porch and patio for entertaining.
1981 SF | 3 BD | 3 BA
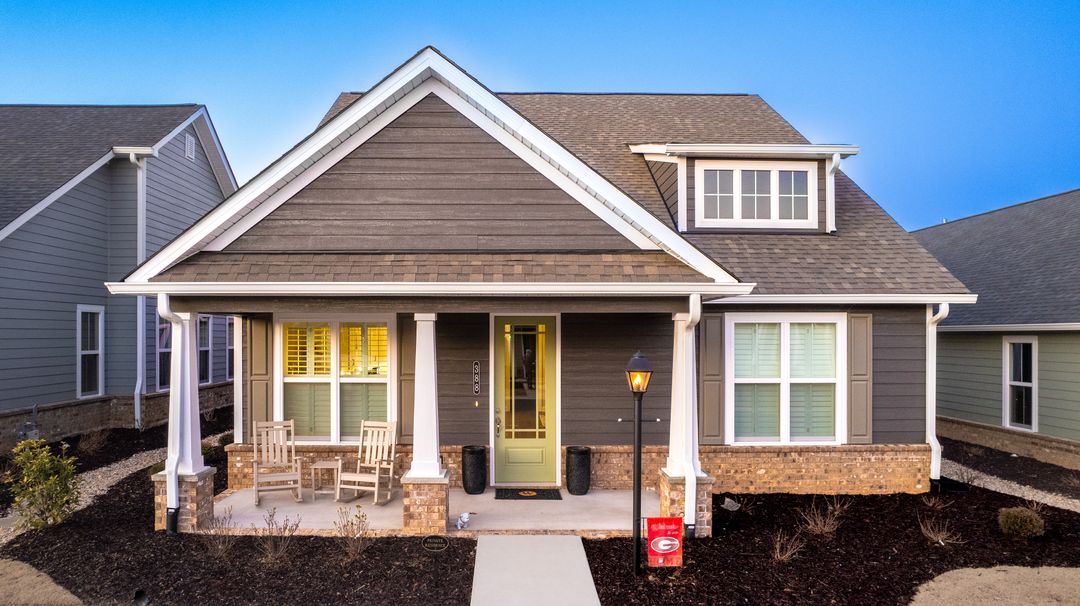
THE HALDALE
This single-level home offers covered front and side porches, a bright second bedroom, and a spacious master suite with his-and-her sinks. Customize with an optional golf cart garage or alternate kitchen layout.
1814 SF | 3 BD | 3 BA
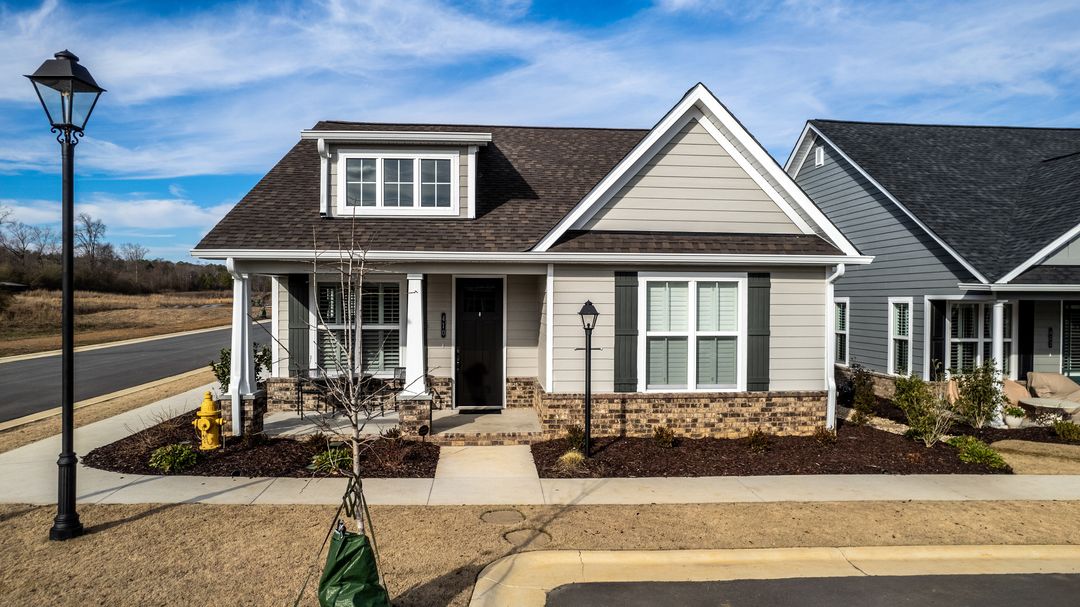
THE DARNLEY
A double-column porch and French doors lead to open-concept living. Choose a third bedroom or flex room, enjoy a master bath with his-and-her sinks, and add an optional golf cart garage and mudroom for convenience.
1601 SF | 3 BD | 2 BA
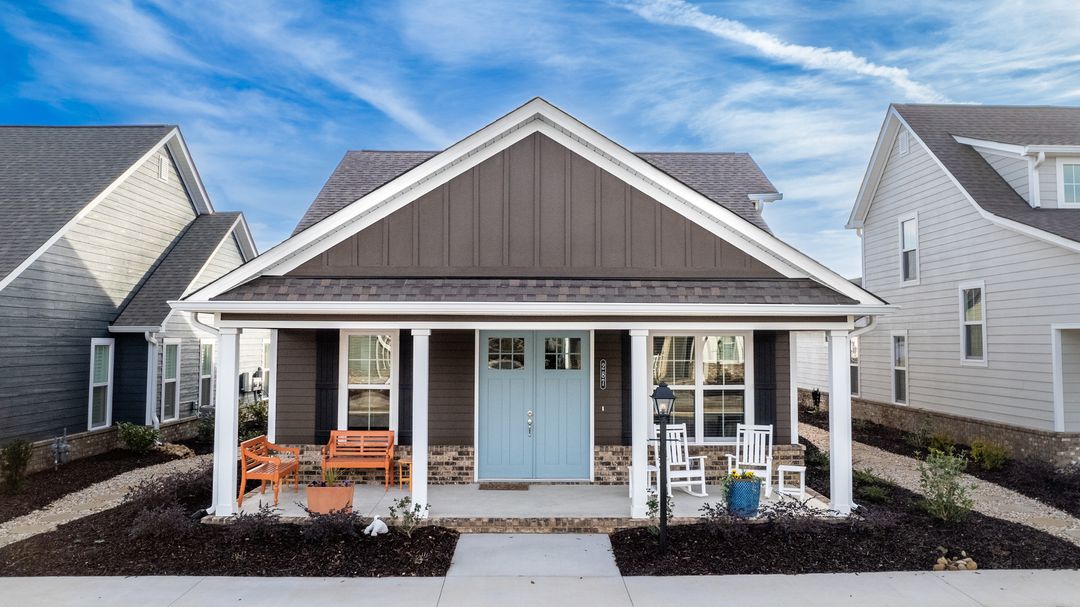
THE ALIX
This open-concept home features a large kitchen island, French doors to a covered porch, ample storage, a mudroom, and a laundry room. Add an optional golf cart garage for convenience.
1430 SF | 2 BD | 2 BA
MOVE IN READY 30 DAYS AFTER SIGNING.
This allows you to personalize your home by selecting your kitchen countertops and bedroom flooring, ensuring it reflects your style before move-in.
Patterson Farms
290 Pacer Lane
Share
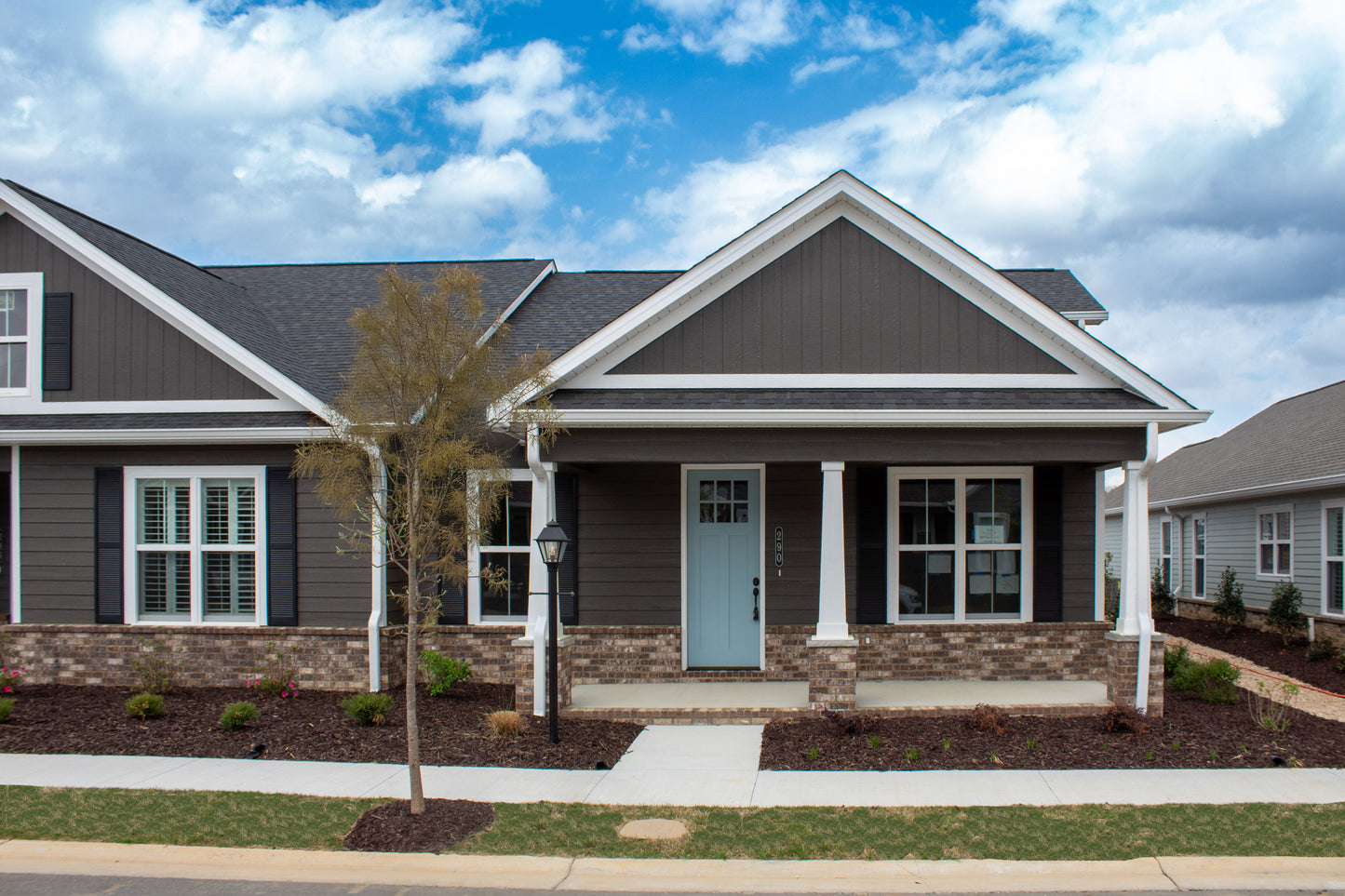
Patterson Farms
362 Buxton Road
Share
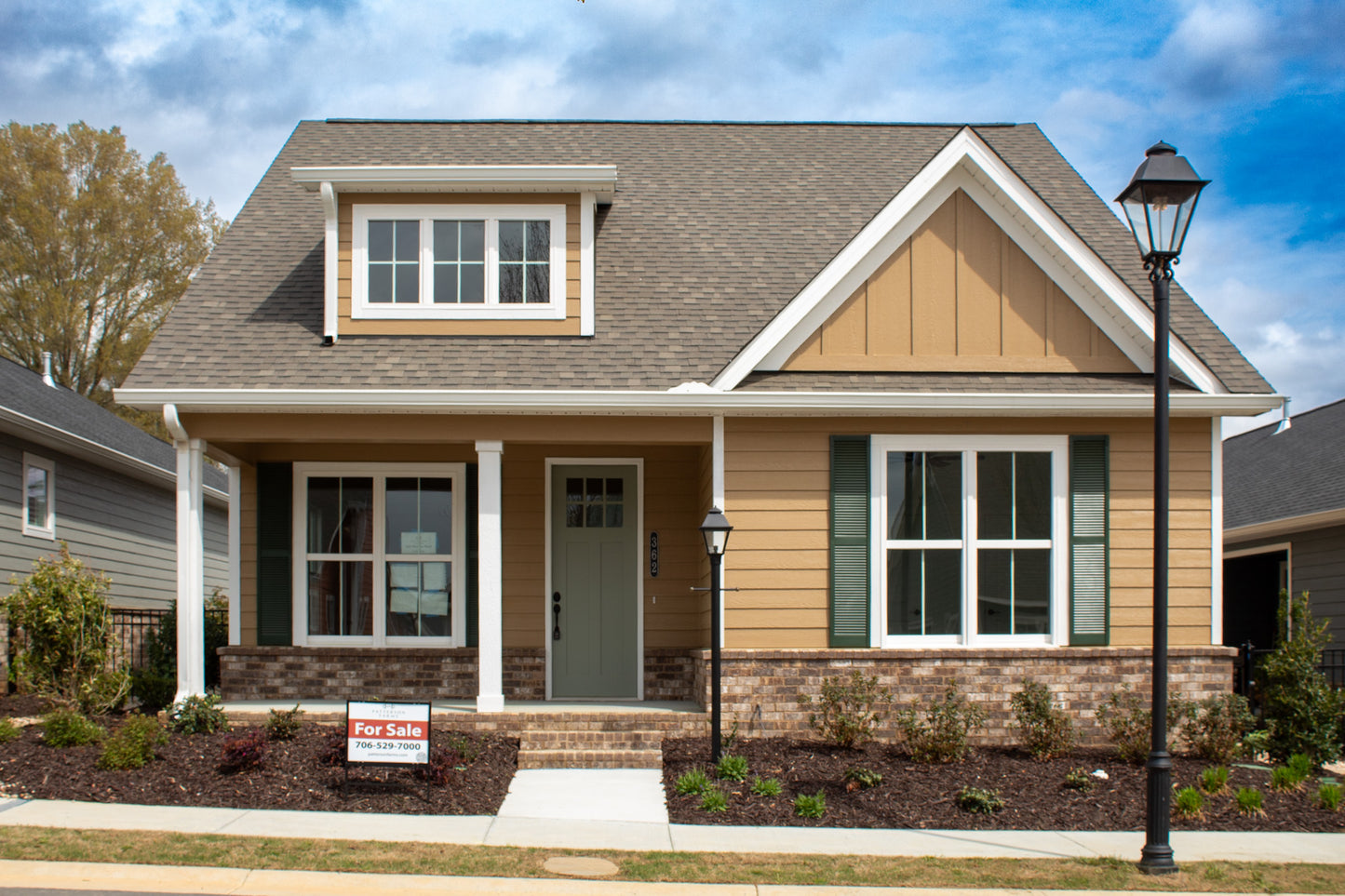
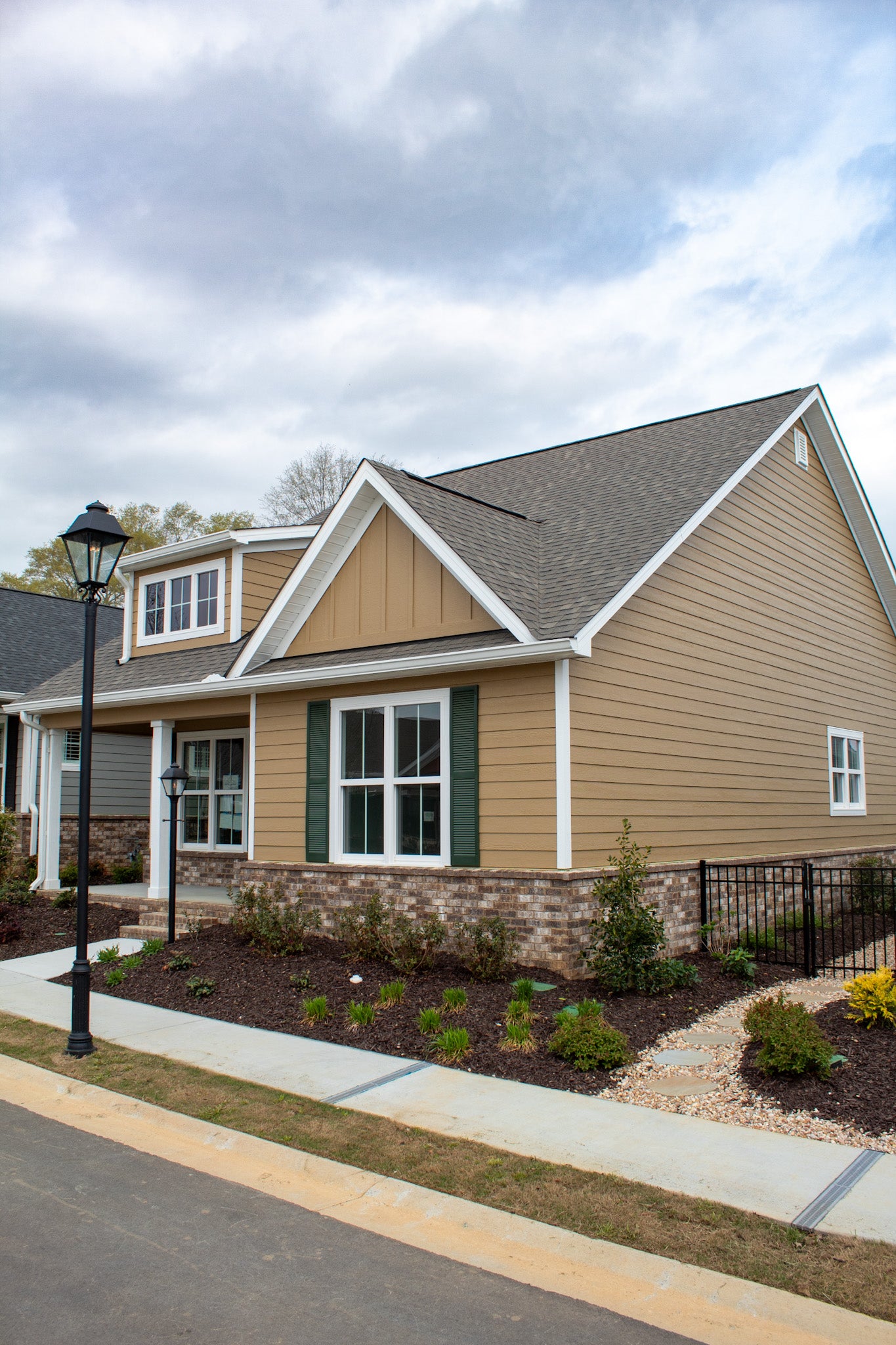
Move-In Ready
304 Pacer Lane
Share
